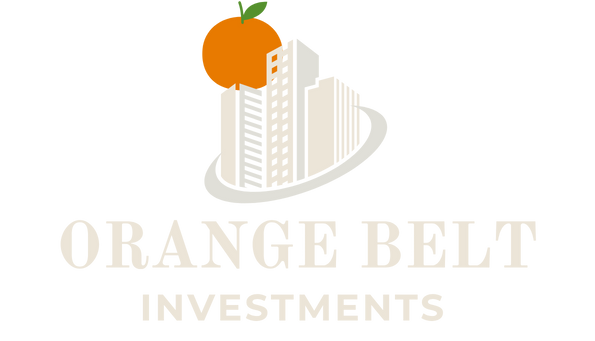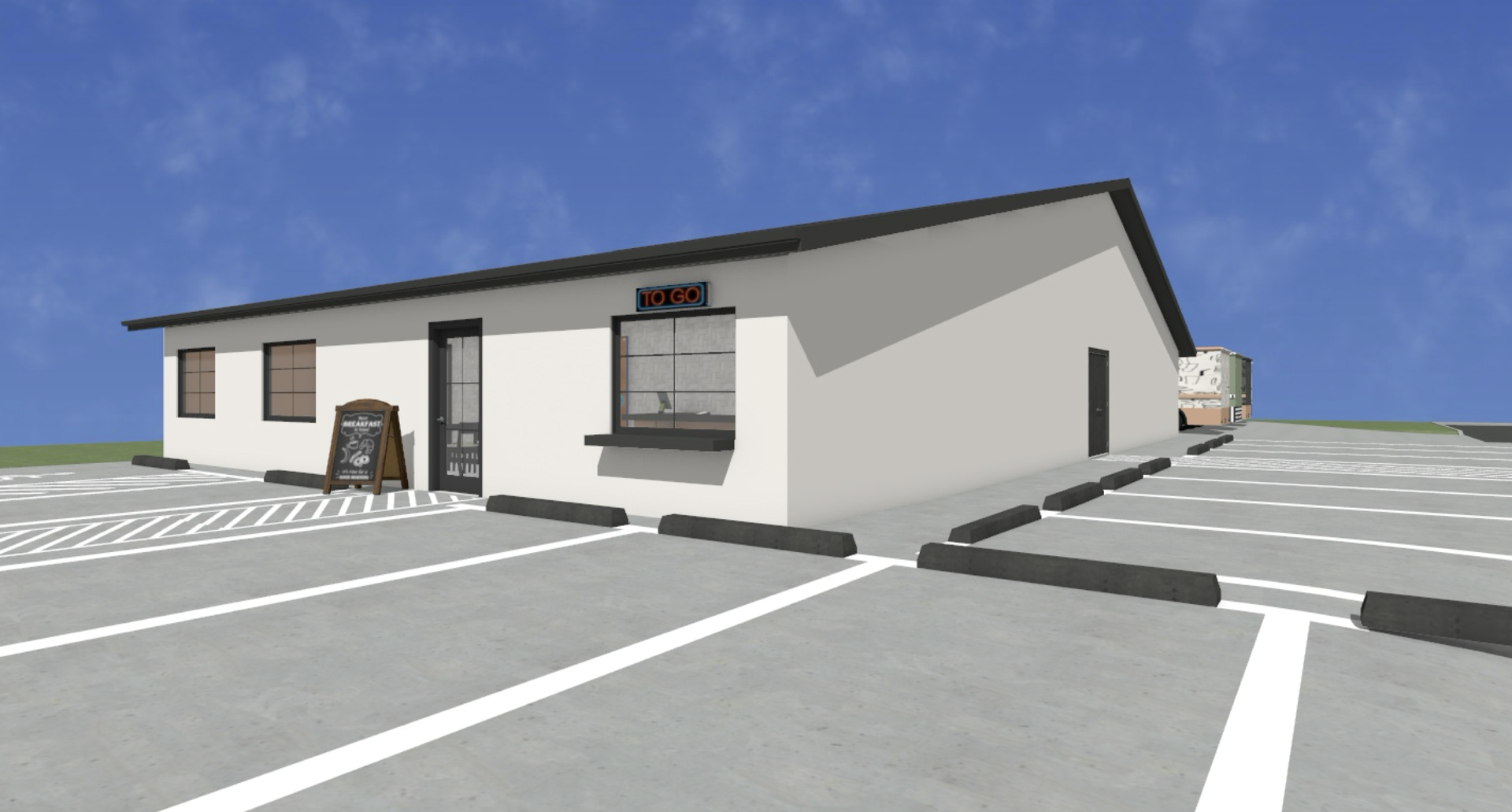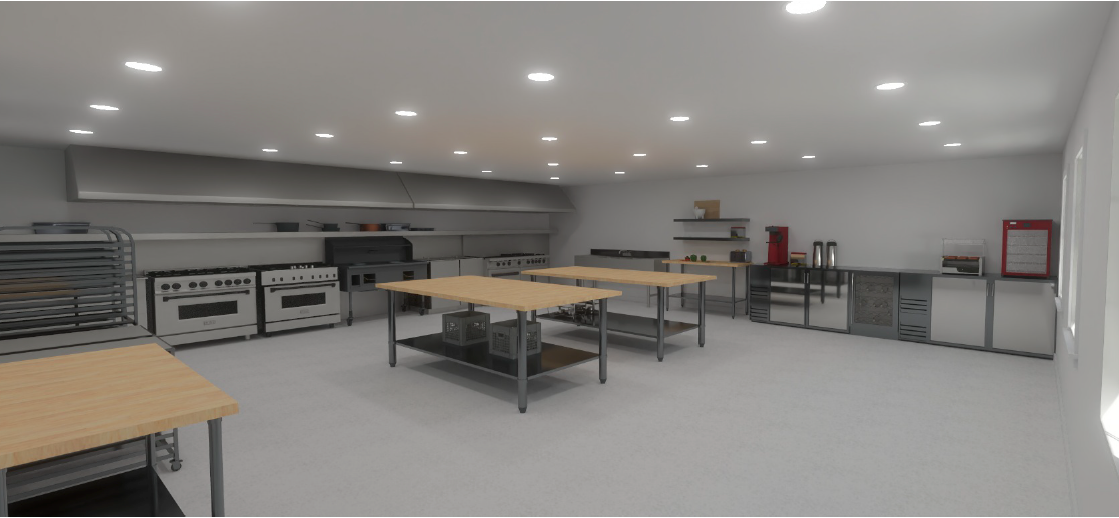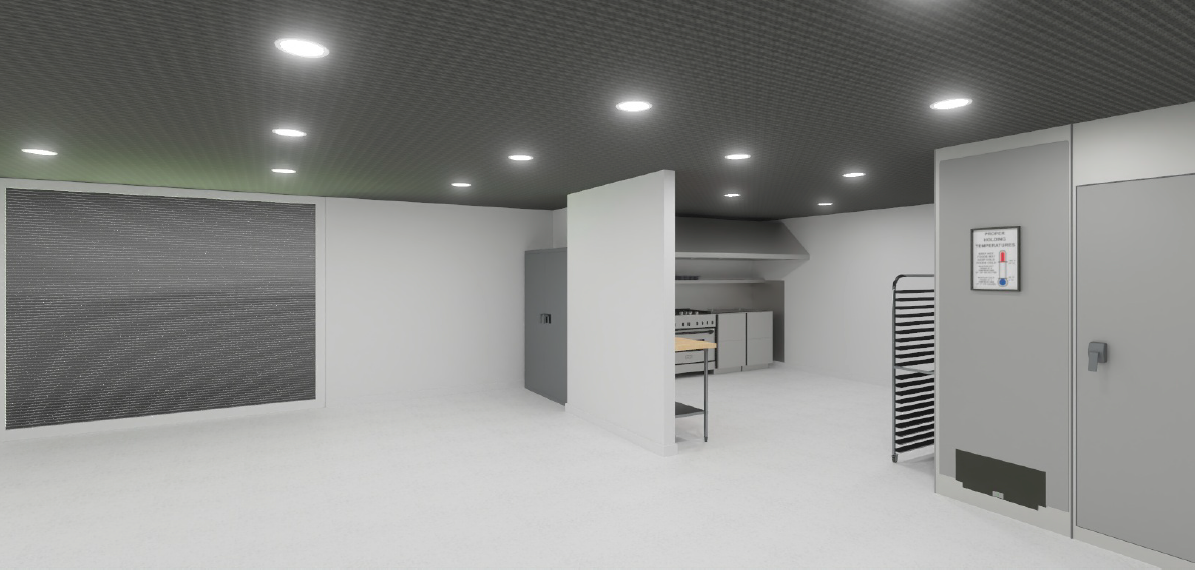Submit Your Info
Commercial Properties For Lease
An exceptional, fully renovated commercial kitchen. This premium facility has undergone comprehensive top-to-bottom renovations, creating a turn-key environment ready for immediate operation. Ideal for catering operations, food manufacturing ventures, distribution, food truck assembly, and specialty food businesses seeking a professional-grade facility. The versatile layout accommodates various culinary concepts and specialized food production operations, as well as ghost kitchen setups. This unique space provides the perfect foundation for both established food businesses looking to expand or emerging culinary ventures.
Address: 5101 8th Ave. S. Gulfport, Florida 33707
Size: 4,620 Sq Ft.
Layout: Kitchen Space with a 12-foot hood, 1,200 sq ft of Freezer/Cooler Space, large prep area with a 3 Bay Sink, 2 Offices, 2 bathrooms, and Potential Retail Space that could be used for a 3rd office or prep area.
Built: 1975
Lease Terms
- Rent: $25/SF NNN
- Length: 3-5 years
- Security Deposit: First, last, security deposit
- Due At Signing: First, last, security deposit
- Early Termination Option: 6 months' rent
Location
- Strategically positioned in the charming coastal community of Gulfport, Florida, this property benefits from the area's growing and vibrant food scene. Gulfport offers a supportive local business environment with a steady stream of both residents and visitors. The location provides excellent accessibility for distribution operations, catering services, and customer-facing businesses alike. Situated in an area known for its appreciation of culinary arts and diverse dining experiences, this space offers the perfect opportunity to become part of a thriving food community in one of Florida's most appealing coastal destinations.k city if your business is approved)
Amenities
- Kitchen area with a 12-foot commercial hood.
- 4 walk-in freezers/coolers, approximately 1200 sq ft. total.
- The main freezer and exterior roll-up door are pallet accessible for truck loading.
- Large prep area with a 3-bay sink. "Option to add 2 additional 12-foot hoods or baking equipment".
- Parking area in the rear, "Option to store food trucks".
- Grease trap.
- Three new HVAC systems are zoned to optimize the building's temperature.
- 3-phase electric with 400 amps and room to expand amps.
Leasing Steps
Complete the form Below
Discuss your business needs and property needs
Determine your ideal floor layout, furniture and equipment placement
Our affordable leases will help you start growing your business in the perfect space







