Commercial Properties For Lease
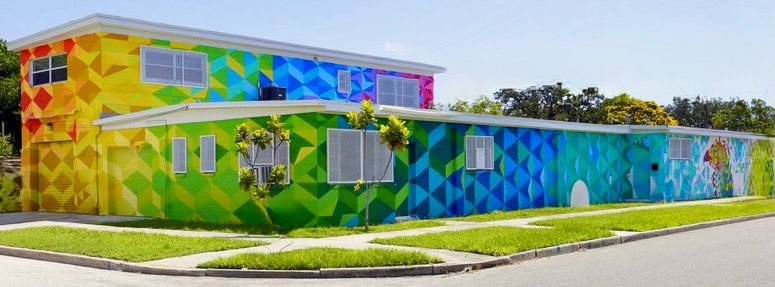
WHERE VISION TAKES SHAPE - A Canvas for Your Creative Enterprise Imagine a space where inspiration flows freely, and collaboration becomes second nature. This extraordinary studio environment transcends the mundane confines of traditional commercial real estate—it's a living, breathing sanctuary for the creative professional. THE SPACE: Thoughtfully conceived for artists, artisans, educators, and innovators who refuse to compromise their aesthetic sensibility. Every square foot invites possibility: host intimate workshops, curate gallery exhibitions, facilitate hands-on classes, or simply allow your creative practice to unfold organically. THE FREEDOM: Liberated from sterile corporate aesthetics and rigid conventions, this flexible studio adapts to your vision. Whether you're throwing clay, leading life drawing sessions, building bespoke furniture, or cultivating a community of makers—this is your blank canvas. THE OPPORTUNITY: More than four walls—it's a creative ecosystem where teaching transforms into mentorship, where solo practice evolves into collective innovation, and where your artistic voice finds its resonant frequency. Perfect for: Working artists • Creative workshops • Maker studios • Art instruction • Design collaboratives • Cultural programming This isn't just commercial space. It's where your creative practice becomes your legacy. SPACE A — 1,972 SF | $3,450 / Month Annual Lease • Flexible studio/office/warehouse/garage space • Layout can be reconfigured to match your creative workflow • Large windows—ideal for natural light and art display • Dedicated office & lounge area for meetings and collaboration • Ideal for galleries, workshops, and teaching studios SPACE B 794 SF Month-to-Month (up to 6 months) Open studio/warehouse space $1,500 / Month + Utilities SPACE C $2,100 / Month + Utilities Month-to-Month (up to 6 months) Open studio/warehouse space 1,150 SF COMBINE SPACES B + C — 1,944 SF | $3,600 / Month + Utilities Perfect for shared studios, creative collectives, or group workshops. Call Mike Schultz - 727-463-2274 for more Information. Address: 2655 6th Ave. S. Saint Petersburg, FL 33712 Size: 794 - 1,972 SF. total. Layout: 3,916 SF of Warehouse and Art Studios Built: 1951 Lease Terms Rent: See Spaces and Rent above. Length: Part of the Building is month-to-month, the other Part can be an annual lease. Security Deposit: First, last, and 1 month rent security deposit Due At Signing: First, last, and 1 month rent security deposit Early Termination Option: 6 months' rent
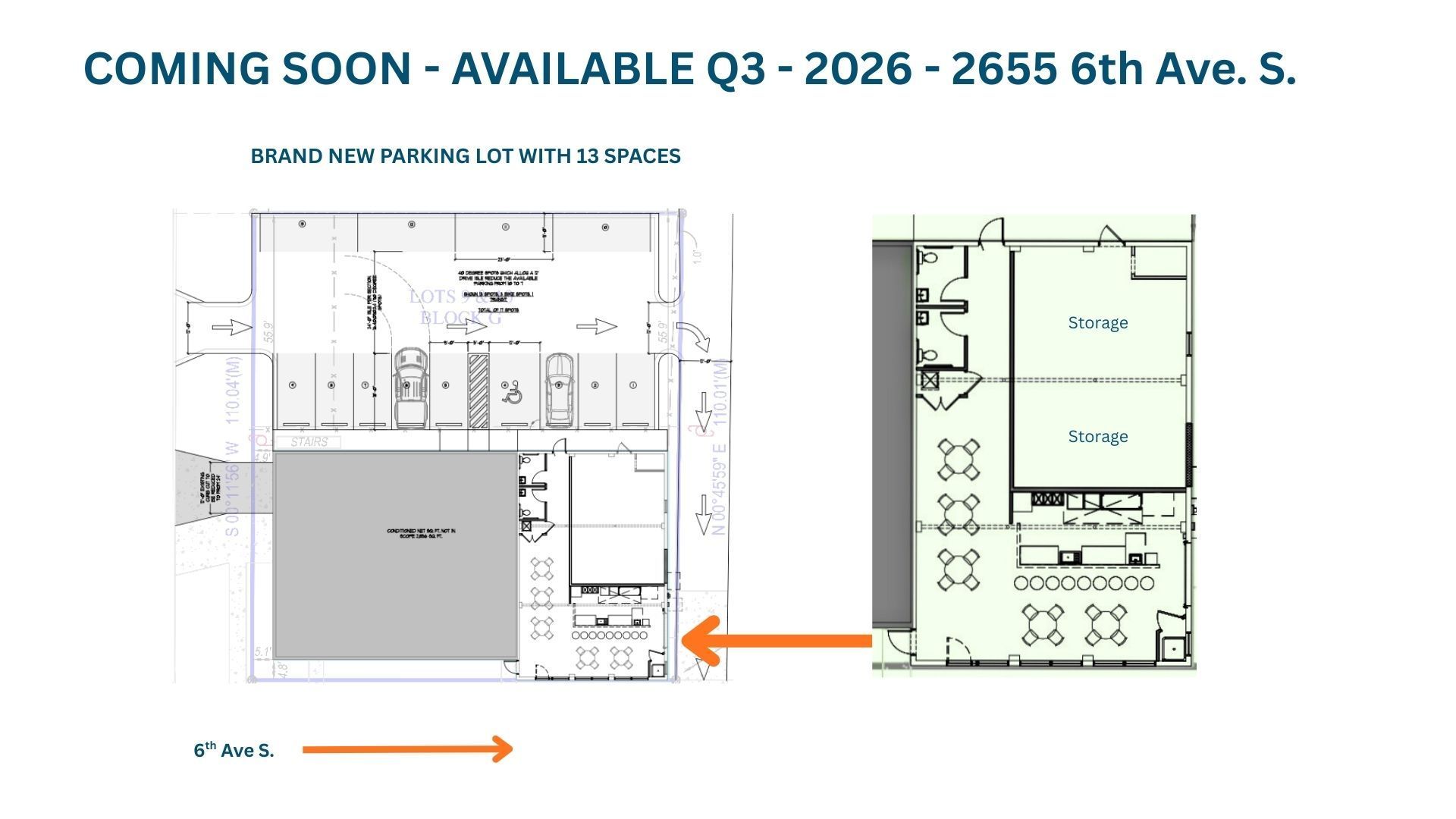
2655 6th Ave. S. St Petersburg, FL 33712 1,150 SF Premium Turnkey Restaurant Space | Warehouse Arts District | St. Petersburg, FL The property owner is actively seeking a visionary operator of a healthy food concept to establish a distinctive wellness-focused culinary destination within this unique converted warehouse building in St. Petersburg's thriving Warehouse Arts District. UNPRECEDENTED OWNER INCENTIVES: Build-Out Contribution: Owner will participate in tenant improvements and collaborate on a custom build-out to bring your vision to life Tiered Rent Structure: Progressive 3-year rent schedule designed to support your business during the critical growth phase Potential Equity Investment: For the right concept and qualified operator, the owner will consider direct business investment to accelerate growth and ensure long-term success PROPERTY SPECIFICATIONS 1,150 SF premium turnkey restaurant/café space 10-foot commercial hood system installed and operational Situated within a distinctive 5,772 SF converted warehouse building Character-rich industrial architecture with modern amenities Warehouse Arts District location – St. Petersburg's most dynamic and rapidly developing neighborhood Recent upzoning approval encouraging mixed-use development and culinary enterprises MARKET ADVANTAGES Award-Winning Culinary Market: Named "America's Best Food City" by Travel & Leisure Recognized as a "Next Great Food City" by Food & Wine 7+ million annual visitors to St. Petersburg Median household income: $73,118 – affluent, health-conscious demographic Thriving restaurant industry with a strong growth trajectory IDEAL CONCEPTS Farm-to-Table Restaurants | Wellness Cafés | Organic & Sustainable Dining | Superfood & Bowl Concepts | Functional Nutrition Cafés | Juice Bars with Full Kitchen WHY THIS OPPORTUNITY IS UNIQUE The owner seeks more than a tenant—they're seeking a strategic partner who shares their vision for creating a community gathering place that embodies St. Petersburg's progressive, health-conscious culture. With build-out assistance, flexible rent terms, and potential equity participation, you'll have the financial backing and creative freedom to establish a destination healthy food concept in one of Florida's most exciting and fastest-growing culinary markets. This is not just another restaurant space. This is a partnership opportunity with an invested owner committed to your success. NEXT STEPS Qualified healthy food concept operators with proven track records are encouraged to inquire immediately. Interested parties should be prepared to discuss their concept, business plan, and vision for this unique space. Address: 2655 6th Ave. S. Saint Petersburg, FL 33712 Size: 1,150 SF. total. Layout: 1,150 SF. connected to 4,630 SF of warehouse and Art Studios Built: 1951 LINK to Leasing Brochure Lease Terms Rent: $35 /SF NNN Length: 3-5 years Security Deposit: First, last, and 1 month rent security deposit Due At Signing: First, last, and 1 month rent security deposit Early Termination Option: 6 months' rent
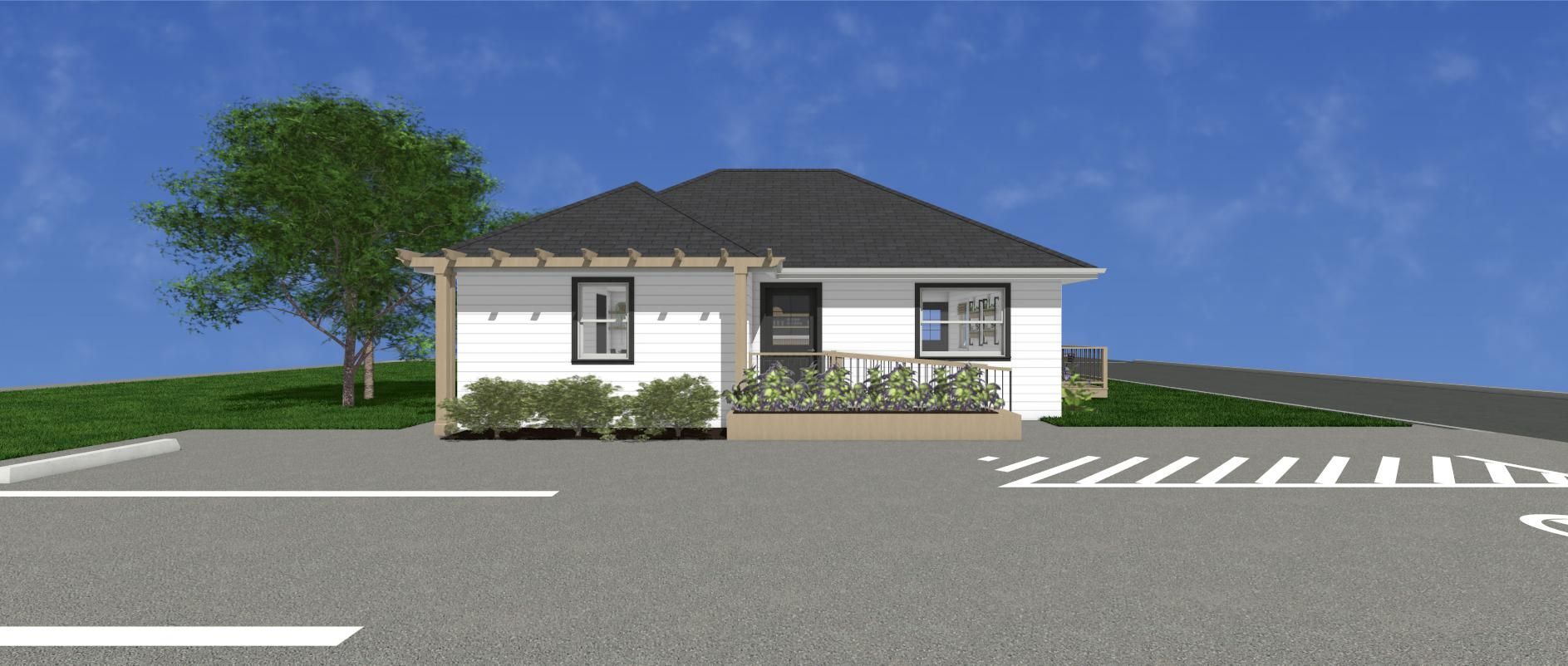
An exceptional turnkey café/restaurant space in St. Petersburg’s emerging Central Oak Park and Live Oak neighborhoods. This fully renovated property offers 1,430 square feet of interior space plus an additional 250 square feet of outdoor seating area, creating the perfect blend of indoor and outdoor dining. Recently upgraded with a new roof, windows, HVAC, electrical, and plumbing, it also features a newly paved and striped parking lot with nine spaces, ADA-compliant access, and an illuminated sign facing 1st Avenue North for maximum visibility. Located in the desirable 33710 zip code, the property offers excellent street visibility for passing traffic, convenient access to the SunRunner, and easy access to the surrounding neighborhoods. Strategically situated between Downtown St. Petersburg and the beaches, this location is perfectly suited for specialty coffee shops, artisan bakeries, or community-focused businesses seeking an owner-operator-friendly environment. Offering flexible interior design possibilities along with the added advantage of outdoor seating, this property presents a rare opportunity to establish or grow a business in one of St. Petersburg’s most dynamic and promising commercial corridors. Address: 4950 1st Ave. N. Saint Petersburg, FL 33710 Size: 1,650 Sq. total. Layout: 1,430 Sq. Ft of Commercial Space and 250 Sq. Ft of outdoor seating. Built: 1951 LINK to Leasing Brochure Lease Terms Rent: $38 /SF NNN Length: 3-5 years Security Deposit: First, last, and 1 month rent security deposit Due At Signing: First, last, and 1 month rent security deposit Early Termination Option: 6 months' rent Location Strategically positioned in the established Central Oak Corridor, this premier commercial space benefits from St. Petersburg's dynamic growth and the area's transformation into a thriving mixed-use district. The property sits in the heart of ZIP code 33710, where the median household income of $68,800 reflects a community with strong purchasing power and disposable income ideal for supporting local cafes and specialty retail businesses. The location offers the perfect balance of accessibility and neighborhood charm, with easy access to Downtown St. Petersburg, Tropicana Field, and multiple beaches. The Central Oak Corridor has emerged as St. Petersburg's next significant commercial development area, attracting established businesses and new concepts while maintaining the authentic character that draws both locals and tourists. Surrounded by well-maintained residential neighborhoods and positioned between major traffic arteries, the property enjoys excellent visibility and accessibility while benefiting from the strong community feel that makes St. Petersburg's dining scene so distinctive.
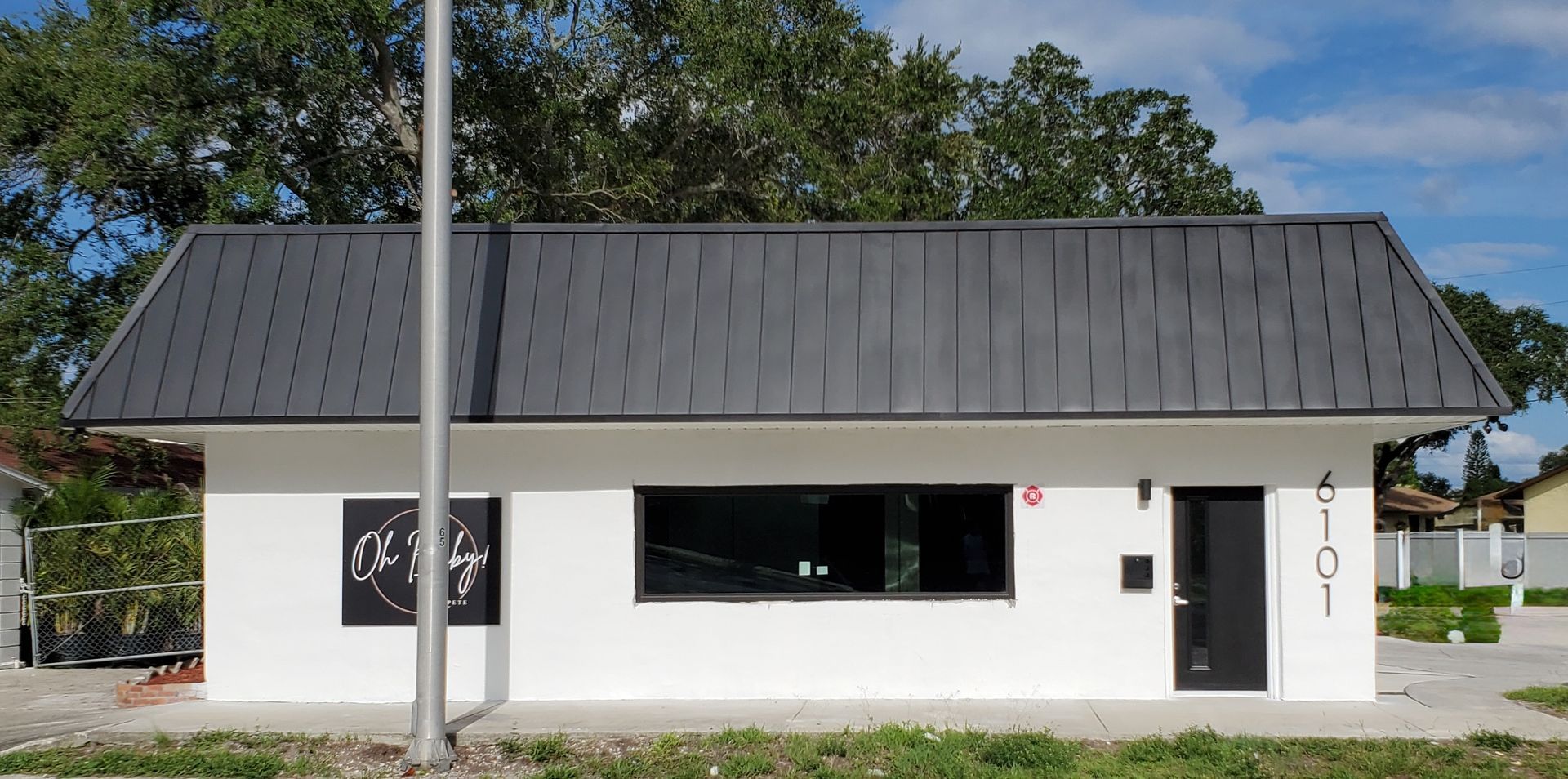
This meticulously maintained 4,027-square-foot mixed-use property generates immediate cash flow through two strong revenue streams: an established commercial tenant and three fully operational short-term rental units. The commercial component encompasses 1,565 square feet and is leased to Oh Baby! St. Pete, a thriving 5.0-star boutique that opened in October 2023. With consistent operating hours Tuesday through Sunday, deep community connections, and expanding e-commerce plans, the tenant provides stability and long-term growth potential. The three vacation rental units deliver strong performance, with median monthly revenues of $2,206 per unit and 11.9% year-over-year growth. Located in a low-regulation environment, these units offer high-yield returns. Address: 6101 4th St. N. Saint Petersburg, FL 33703 Size: 1,565 Commercial Building + 3 Apartments in 2,462 Sq. Ft for a total of 4,027 Sq. Ft. Layout: The Commercial Building has off-street parking, and the 3 apartments have on-street parking. Built: 1950 | 1955 Lease Terms Rent: $32/SF NNN - For the Commercial Building Length: 3-5 years Security Deposit: First, last, security deposit Due At Signing: First, last, security deposit Early Termination Option: 6 months' rent Location This prestigious address places investors at the intersection of thriving business activity and world-class attractions, where 4th Street North stands as the major commercial artery for this vibrant section of St. Petersburg. The high-traffic environment generates over 31,000 vehicles daily, ensuring maximum exposure for businesses while creating a diverse ecosystem of national retailers, local boutiques, and professional services that drive consistent foot traffic and economic activity throughout the year. Additionally, it boasts excellent connectivity to downtown, beaches, and major highways, offering accessibility that appeals to both local customers and tourists. The proximity to world-class attractions within walking distance creates an unparalleled tourism and cultural hub. The internationally renowned Salvador Dalí Museum houses the world's largest collection of Dalí works, while the downtown arts district features galleries, theaters, and cultural venues that drive year-round tourism and attract affluent visitors with high spending power.

Discover exceptional flexibility in this thoughtfully designed multi-level property, perfect for creative professionals and businesses seeking adaptable workspace solutions. The ground floor features four well-appointed professional offices alongside two dedicated artist studios with ample natural light, while secure garage access leads to an expansive owner's storage area that presents exciting potential for conversion into a third artist studio space. The upper level houses four additional private offices, providing enhanced privacy and separation for focused work with multiple configuration possibilities for growing businesses. This property offers rare versatility with its unique mix of traditional office spaces and creative studios, where the ground-floor artist studios provide inspiring environments for creative work while the professional offices accommodate traditional business needs seamlessly. The convertible storage area presents exciting expansion opportunities that can be easily transformed into additional studio space as your needs evolve, making this building ideal for creative agencies and design firms, art collectives and individual artists, professional services requiring flexible space, or businesses planning future growth and expansion. Experience the perfect blend of professional functionality and creative inspiration in a building designed to adapt to your vision, where the combination of established office spaces and convertible areas ensures this property can grow with your business while maintaining the character that creative professionals seek. Address: 2655 6th Ave. S. St. Petersburg, FL 33712 Size: 5,572 Sq Ft. Layout: The ground floor features four well-appointed offices and two artist studios with natural light, plus secure garage access to expandable storage space with studio conversion potential. The upper level houses four additional private offices offering enhanced privacy and multiple configuration possibilities for growing businesses. Plus, there is an additional vacant lot included with the property, perfect for storage or parking. Built: 1951 Lease Terms Rent: $18 /SF NNN Length: 3-5 years Security Deposit: First, last, security deposit Due At Signing: First, last, security deposit Early Termination Option: 6 months' rent Location Perfectly positioned in Saint Petersburg's vibrant Warehouse Arts District, this distinctive property benefits from the neighborhood's rapidly evolving creative economy while maintaining exceptional transportation connectivity that sets it apart from other industrial properties. Just blocks from the district's creative epicenter along 22nd Street South (The Deuces) and the bustling 5th Avenue South corridor. This prime location offers immediate access to I-275 and I-175, placing downtown St. Petersburg, Tampa International Airport, and the entire Pinellas County market within minutes of the property. The Warehouse Arts District's unique character as a thriving hub for artists, makers, and creative entrepreneurs creates a dynamic business environment, while the property's strategic position near major thoroughfares ensures clients, suppliers, and employees can easily reach the building from anywhere in the Tampa Bay metropolitan area. This rare combination of creative district energy and superior regional accessibility makes this property an ideal location for businesses seeking both the inspiring atmosphere of an arts community and the practical advantages of excellent transportation infrastructure.
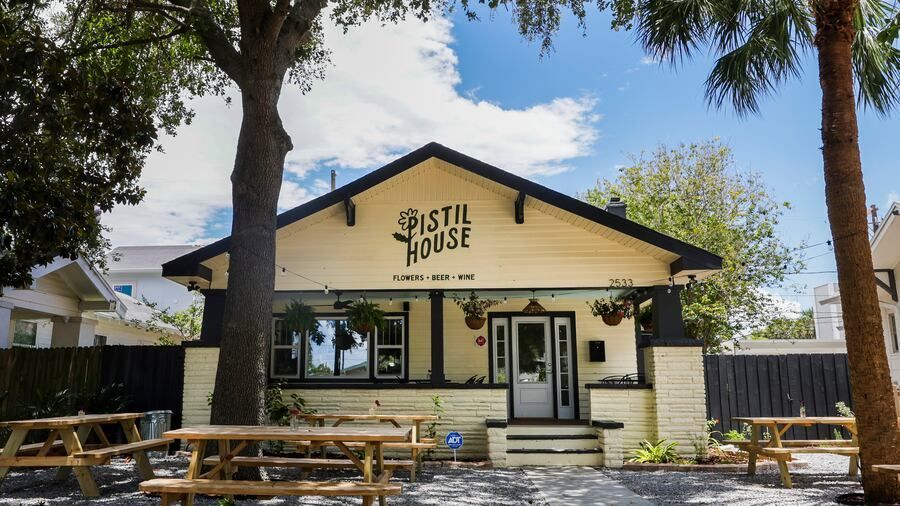
Turnkey, fully renovated 1,217 SF cafe/retail space, complemented by a 216 SF covered front porch and more than 600 SF of additional outdoor seating beneath majestic oak trees, offers a welcoming and distinctive setting for patrons. Positioned along one of the city’s most dynamic corridors, the location benefits from consistent foot traffic, strong neighborhood appeal, and excellent visibility. Additional features include off-street parking, prominent street frontage, and a built-in customer base drawn to one of St. Petersburg’s most sought-after destinations. Address: 2533 1st Ave S. St. Petersburg, FL 33712 Size: 1,217 Sq Ft. Layout: 1217 SF restaurant/retail space, 216 sq ft covered outdoor seating, and an additional 600 sq ft of outdoor seating. ADA compliant with an off-street parking spot, ramp, counter top access, and a bathroom. Built: 1926 Lease Terms Rent: $40 /SF NNN Length: 3-5 years Security Deposit: First, last, security deposit Due At Signing: First, last, security deposit Early Termination Option: 6 months' rent Location Strategically located on 1st Avenue South, this property sits in the heart of St. Petersburg's bustling business corridor. The area is experiencing significant revitalization with new developments, improved infrastructure, and growing foot traffic. Just minutes from downtown St. Petersburg, the location offers excellent accessibility to major highways, public transportation, and the city's vibrant cultural district. The neighborhood features a diverse mix of established businesses, trendy restaurants, and professional services, creating a dynamic environment that attracts both residents and visitors. With ongoing city improvements and increasing investment in the area, 1st Avenue South represents an excellent opportunity for businesses looking to establish themselves in a growing market with strong long-term potential.
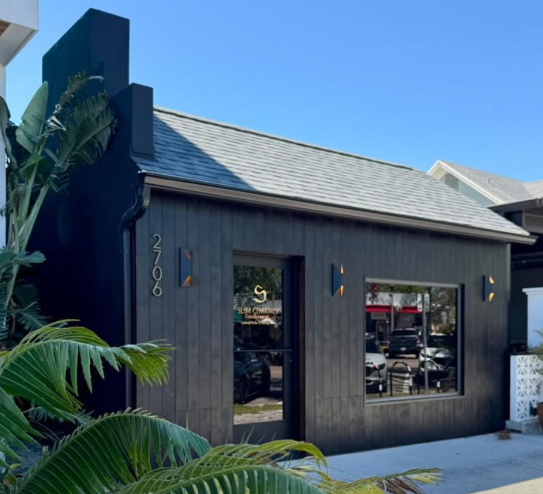
Fully renovated 828 SF commercial restaurant space is the second concept from the acclaimed team behind Wild Child. Ideally positioned in the vibrant Grand Central District, the property shares a spacious covered outdoor dining and bar area with Wild Child, creating a lively and welcoming atmosphere for patrons. The location benefits from steady foot traffic, strong community appeal, and excellent visibility along one of the city’s most dynamic corridors. Additional highlights include off-street parking, prominent frontage, and a built-in customer base drawn to one of St. Petersburg’s most popular neighborhoods. Address: 2706 Central Ave. St. Petersburg, FL 33712 Size: 828 Sq Ft. Layout: 828 Sq. Ft. Restaurant Space, plus it shares 1380 Sq. Ft. of covered dining/bar area with the restaurant next door at 2710 Central Ave. Built: 1954 Lease Terms Rent: $38 /SF NNN Length: 3-5 years Security Deposit: First, last, security deposit Due At Signing: First, last, security deposit Early Termination Option: 6 months' rent Location Situated on Central Avenue—often called “St. Pete’s Coolest Street”—this property is at the heart of the thriving Grand Central District. The area is a walkable hub for dining, nightlife, and arts, featuring vibrant murals, live music, boutique shopping, and craft breweries. Known for its welcoming and diverse community, the district continues to attract new development and a steady stream of residents and visitors. With top-rated restaurants, galleries, and cultural institutions steps away, 2706 Central Avenue is ideally positioned for growth and long-term value. Amenities 828 SF of Heated Indoor Space plus 1,380 SF of Shared Covered Dining/Bar Area (2,208 SF total) Situated on a 5,000 SF lot Ground-floor restaurant space in the heart of the Grand Central District Off-street parking for added convenience High-visibility frontage along Central Avenue Recently upgraded HVAC and Interior build-out
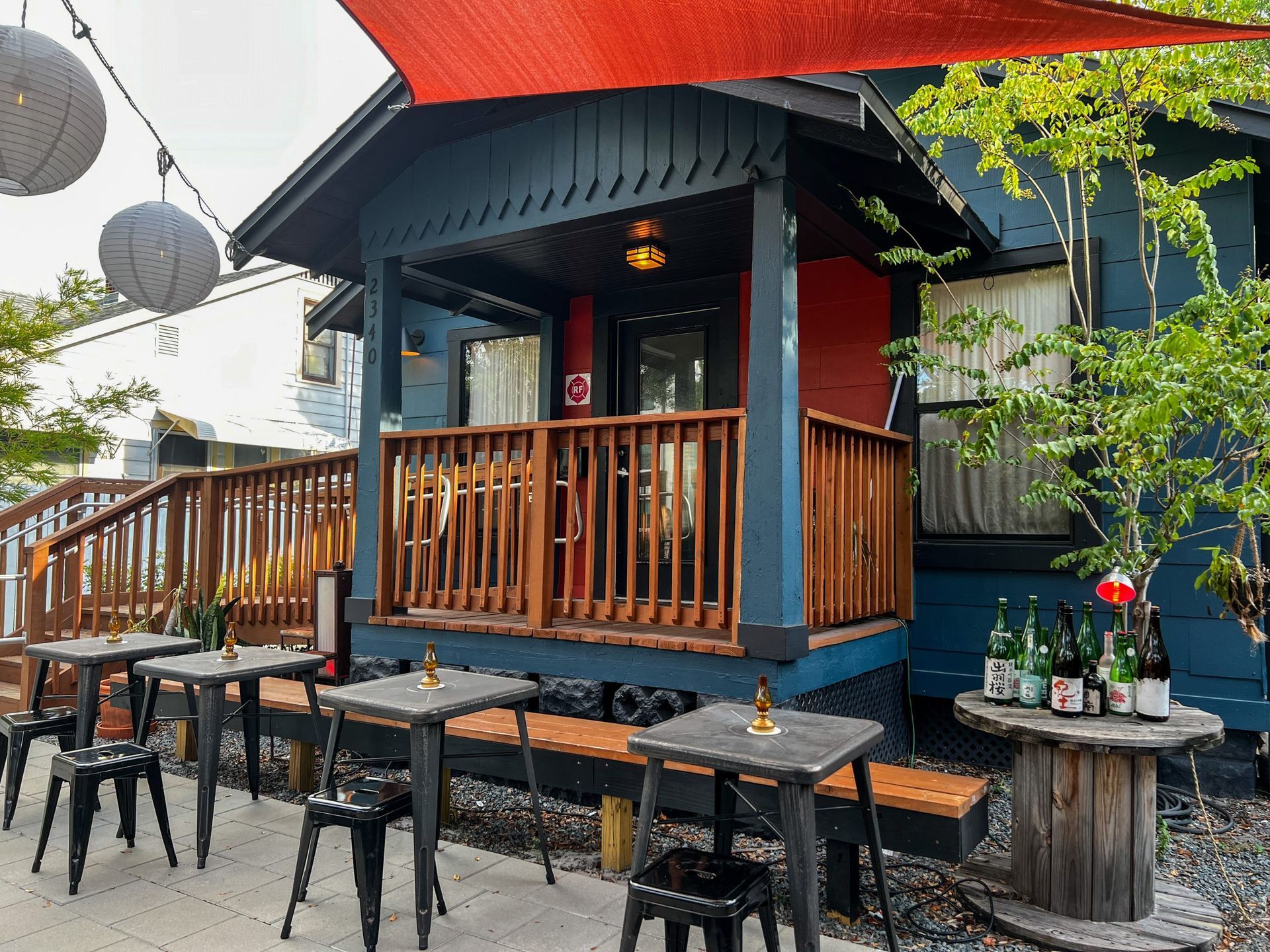
Premium commercial restaurant space currently houses "In Between Days," showcasing the property's versatility and appeal to established businesses. Located in one of St. Petersburg's most desirable corridors, this property offers excellent visibility, accessibility, and growth potential for various commercial ventures. The location benefits from steady foot traffic, strong community appeal, and excellent positioning along 1st Avenue South. With its established tenant base and proven commercial viability, this property represents an ideal opportunity for investors or businesses looking to establish their presence in this thriving area. Address: 2340 1st Ave. S. St. Petersburg, FL 33712 Size: 1,032 Sq Ft. Layout: Off-street ADA parking, ramp, counter space, and bathroom. Built: 1975 Lease Terms Rent: $38/SF NNN Length: 3-5 years Security Deposit: First, last, security deposit Due At Signing: First, last, security deposit Early Termination Option: 6 months' rent Location Strategically positioned on 1st Avenue South, this property sits in one of St. Petersburg's most dynamic commercial corridors. The area is known for its diverse business community, excellent walkability, and strong local support for established enterprises. With proximity to downtown St. Petersburg, major transportation routes, and a thriving local economy, 2340 1st Ave S offers businesses the perfect combination of accessibility, visibility, and community engagement. The established presence of In Between Days demonstrates the area's commercial viability and customer appeal.
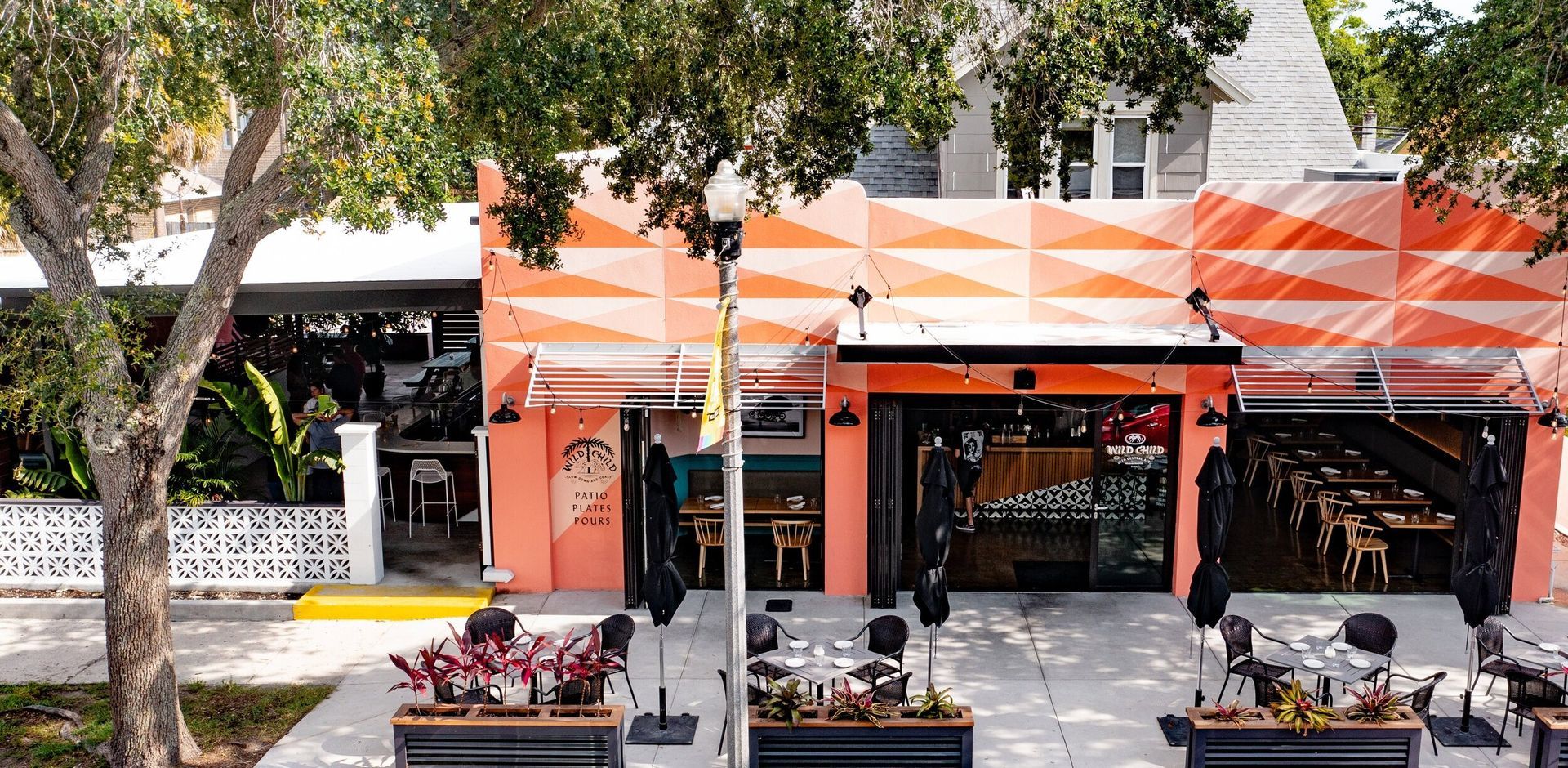
A premier mixed-use property in Saint Petersburg’s Grand Central District. This 3,600 SF property combines prime retail/restaurant space with a fully renovated 2-bedroom, 1-bath residential unit. The ground-floor commercial space is home to the acclaimed Wild Child restaurant, benefiting from steady foot traffic and strong community appeal. The residential unit features modern updates, in-unit laundry hookups, and move-in-ready finishes. With off-street parking, high-visibility frontage, and dual income potential, this property, in one of the city’s most dynamic neighborhoods. Address: 2710 Central Ave. St. Petersburg, FL 33712 Size: 2,764 Sq Ft. Layout: 1938 Sq. Ft. Restaurant Space w/a 1380 Sq. Ft. covered dining area that is shared with the restaurant next door at 2706 Central Ave. Plus, there is a 770 Sq. Ft. apartment above the rear Restaurant Space. Built: 1951 / 1925 Lease Terms Rent: $38 /SF NNN Length: 3-5 years Security Deposit: First, last, security deposit Due At Signing: First, last, security deposit Early Termination Option: 6 months' rent Location Situated on Central Avenue—often called “St. Pete’s Coolest Street”—this property is at the heart of the thriving Grand Central District. The area is a walkable hub for dining, nightlife, and arts, featuring vibrant murals, live music, boutique shopping, and craft breweries. Known for its welcoming and diverse community, the district continues to attract new development and a steady stream of residents and visitors. With top-rated restaurants, galleries, and cultural institutions steps away, 2710 Central Avenue is ideally positioned for growth and long-term value. Amenities 3,600 SF total area on 4,500 SF lot Ground-floor retail/restaurant space Kitchen appliances included (range/oven, refrigerator) Off-street parking (2.78/1,000 SF ratio) High-visibility Central Avenue frontage Recently updated interiors minimize capital expenses Fully renovated 2-bedroom, 1-bath residential unit (1,000 SF)
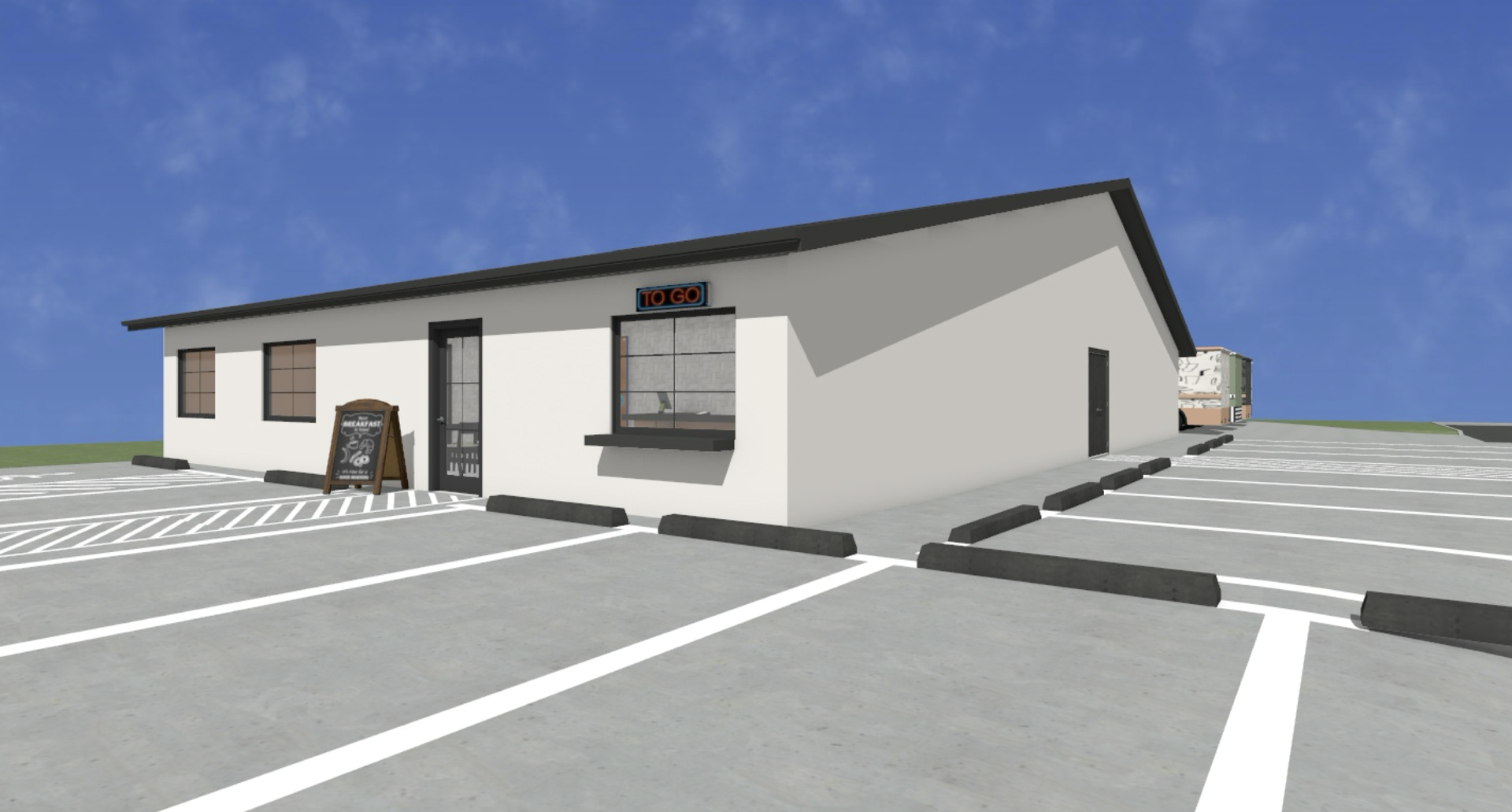
An exceptional, fully renovated commercial kitchen. This premium facility has undergone comprehensive top-to-bottom renovations, creating a turn-key environment ready for immediate operation. Ideal for catering operations, food manufacturing ventures, distribution, food truck assembly, and specialty food businesses seeking a professional-grade facility. The versatile layout accommodates various culinary concepts and specialized food production operations, as well as ghost kitchen setups. This unique space provides the perfect foundation for both established food businesses looking to expand or emerging culinary ventures. Address: 5101 8th Ave. S. Gulfport, Florida 33707 Size: 4,620 Sq Ft. Layout: Kitchen Space with a 12-foot hood, 1,200 sq ft of Freezer/Cooler Space, large prep area with a 3 Bay Sink, 2 Offices, 2 bathrooms, and Potential Retail Space that could be used for a 3rd office or prep area. Built: 1975 Lease Terms Rent: $25/SF NNN Length: 3-5 years Security Deposit: First, last, security deposit Due At Signing: First, last, security deposit Early Termination Option: 6 months' rent Location Strategically positioned in the charming coastal community of Gulfport, Florida, this property benefits from the area's growing and vibrant food scene. Gulfport offers a supportive local business environment with a steady stream of both residents and visitors. The location provides excellent accessibility for distribution operations, catering services, and customer-facing businesses alike. Situated in an area known for its appreciation of culinary arts and diverse dining experiences, this space offers the perfect opportunity to become part of a thriving food community in one of Florida's most appealing coastal destinations. k city if your business is approved) Amenities Kitchen area with a 12-foot commercial hood. 4 walk-in freezers/coolers, approximately 1200 sq ft. total. The main freezer and exterior roll-up door are pallet accessible for truck loading. Large prep area with a 3-bay sink. "Option to add 2 additional 12-foot hoods or baking equipment". Parking area in the rear, "Option to store food trucks". Grease trap. Three new HVAC systems are zoned to optimize the building's temperature. 3-phase electric with 400 amps and room to expand amps.
